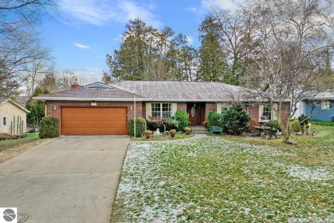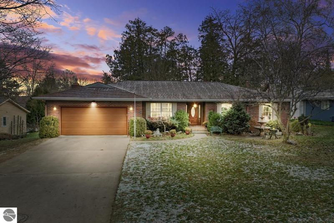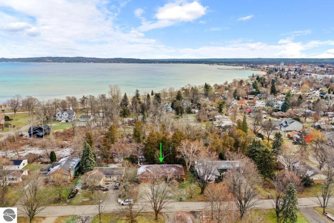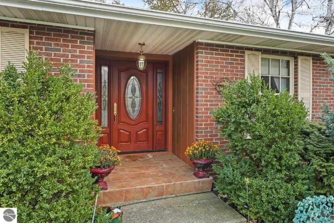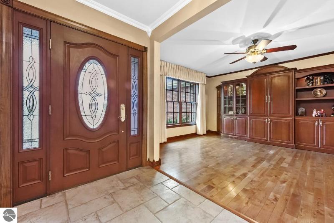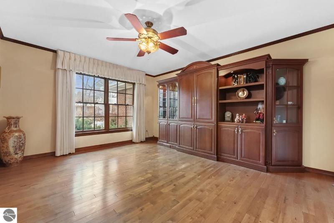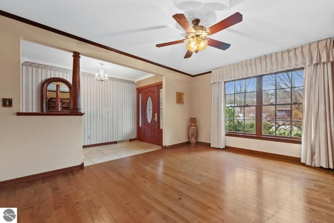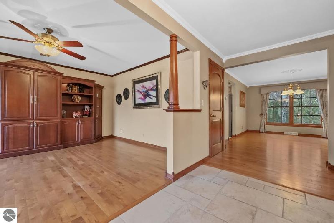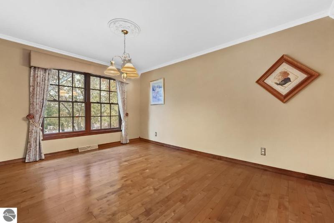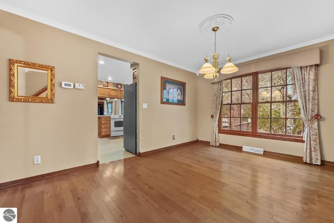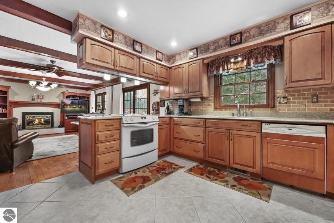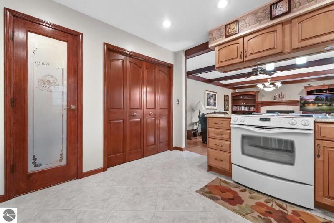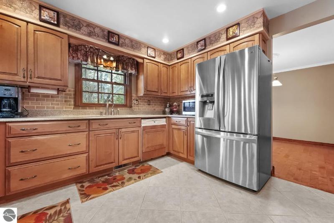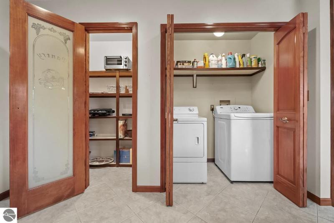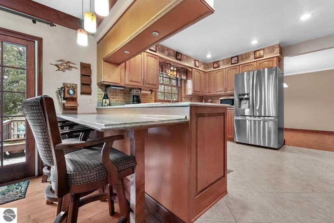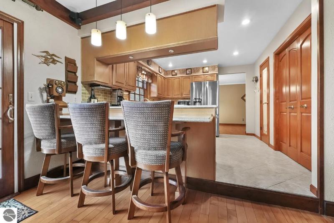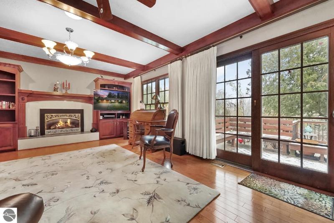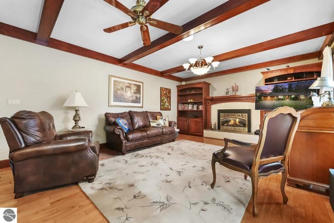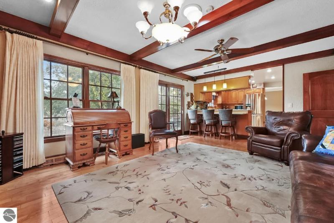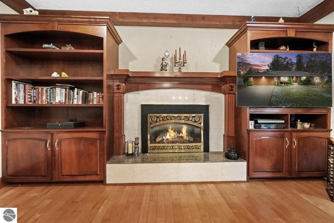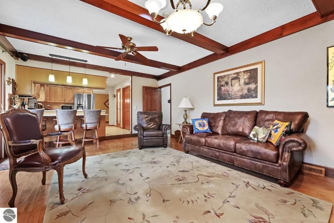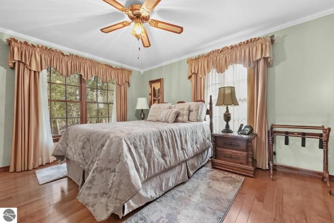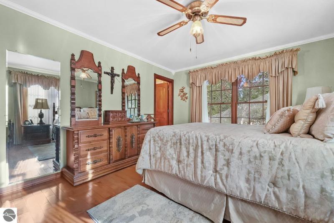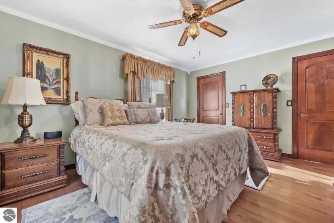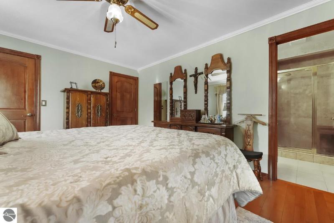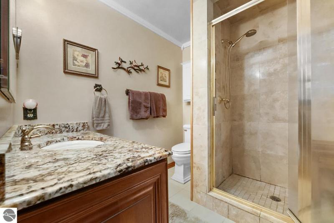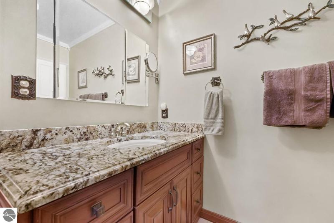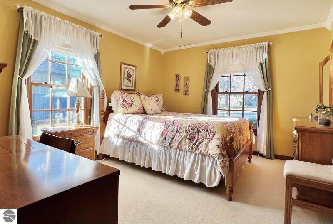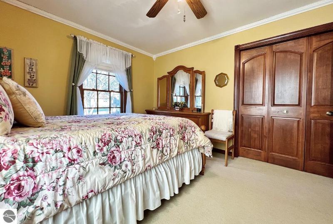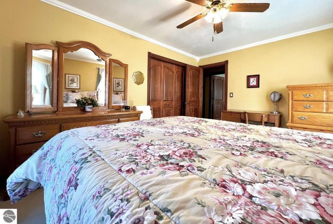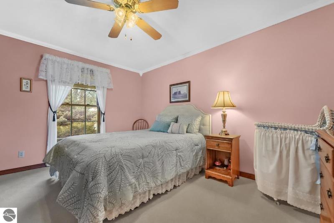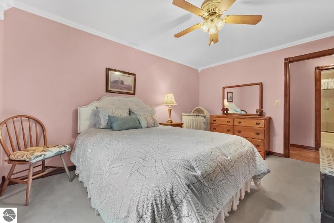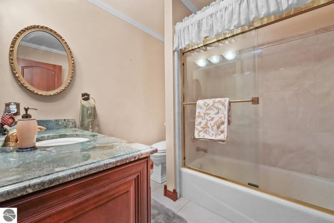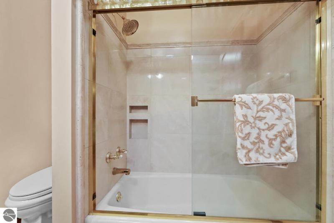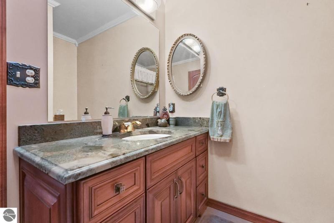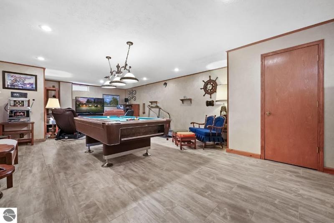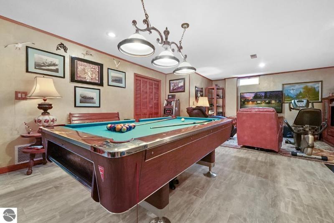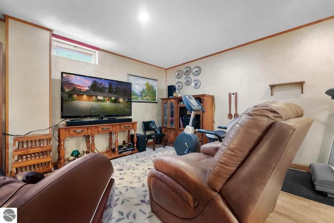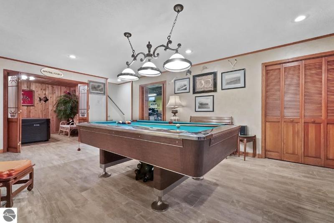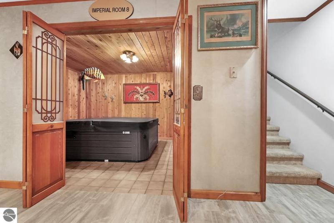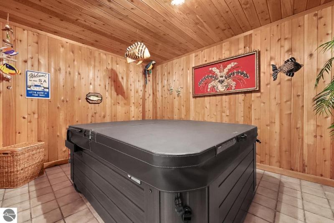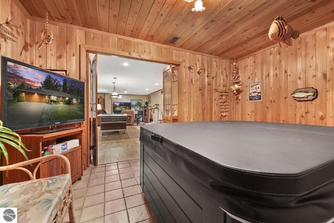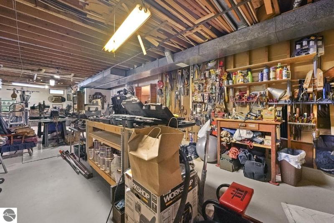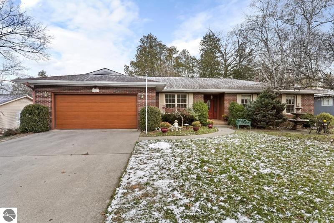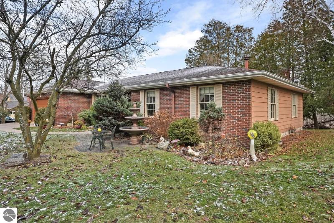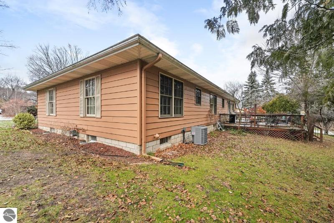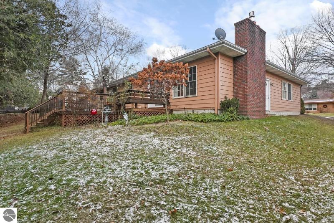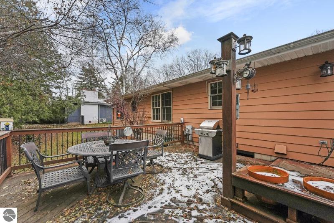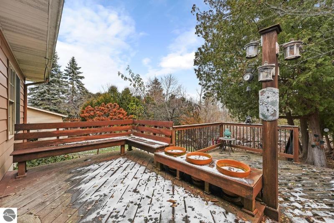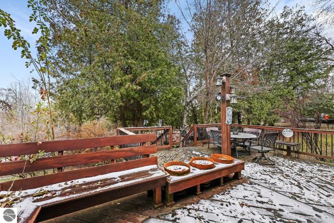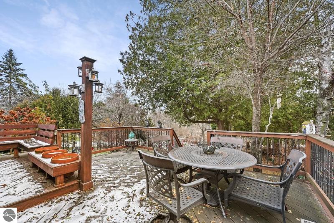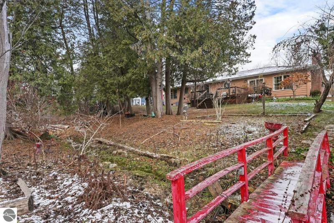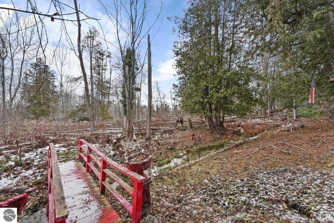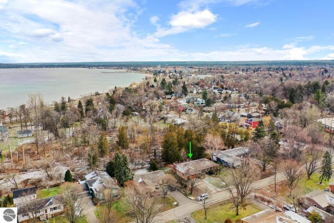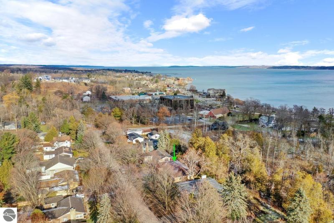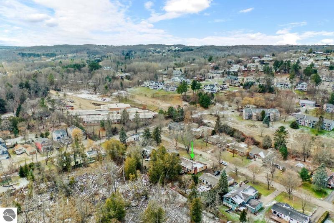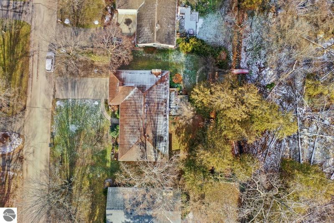For Sale Active
712 Cherokee Street Map / directions
Traverse City, MI Learn More About Traverse City
49684 Market info
$715,000
Calculate Payment
- 3 Bedrooms
- 1 Full Bath
- 1 3/4 Bath
- 2,466 SqFt
- MLS# 1919269
Property Information
- Status
- Active
- Address
- 712 Cherokee Street
- City
- Traverse City
- Zip
- 49684
- County
- Grand Traverse
- Township
- Traverse City
- Possession
- At Closing
- Zoning
- Residential
- Property Type
- Residential
- Listing Date
- 02/13/2024
- Total Finished SqFt
- 2,466
- Lower Finished SqFt
- 664
- Above Grade SqFt
- 1,802
- Unfinished SqFt
- 1,138
- Garage
- 2.0
- Garage Desc.
- Attached, Concrete Floors, Door Opener, Finished Rooms, Paved Driveway
- Waterfront Desc
- None
- Water
- Municipal
- Sewer
- Municipal
- Year Built
- 1979
- Home Style
- 1 Story, Ranch
Rooms and Land
- MasterBedroom
- 14.05X11.11 1st Floor
- Bedroom2
- 13.10X11.02 1st Floor
- Bedroom3
- 13.10X10.07 1st Floor
- Dining
- 14.05X10.10 1st Floor
- Family
- 21.01X14.05 1st Floor
- Kitchen
- 11.10X11.00 1st Floor
- Laundry
- 1st Floor
- Living
- 14.09X12.04 1st Floor
- Other
- 30.06X17.00 Lower Floor
- 1st Floor Master
- Yes
- Basement
- Block, Finished Rooms, Full
- Cooling
- Central Air, Forced Air, Natural Gas
- Heating
- Central Air, Forced Air, Natural Gas
- Acreage
- 0.28
- Lot Dimensions
- 86x143
- Appliances
- Ceiling Fan, Dishwasher, Disposal, Dryer, Microwave, Natural Gas Water Heater, Oven/Range, Refrigerator, Washer
Features
- Fireplace Desc.
- Fireplace(s), Gas
- Interior Features
- Built-In Bookcase, Foyer Entrance, Granite Bath Tops, Granite Kitchen Tops, Pantry, Skylights, Walk-In Closet(s), Workshop
- Exterior Materials
- Aluminum, Brick
- Exterior Features
- Covered Porch, Deck, Landscaped, Sidewalk
- Additional Buildings
- None
Listing Video for 712 Cherokee Street, Traverse City MI 49684
Mortgage Calculator
Get Pre-Approved
- Market Statistics
- Property History
- Schools Information
- Local Business
| MLS Number | New Status | Previous Status | Activity Date | New List Price | Previous List Price | Sold Price | DOM |
| 1919269 | Apr 8 2024 3:46PM | $715,000 | $738,500 | 74 | |||
| 1919269 | Mar 18 2024 8:45AM | $738,500 | $775,000 | 74 | |||
| 1919269 | Active | Feb 13 2024 9:46AM | $775,000 | 74 | |||
| 1918189 | Expired | Active | Feb 13 2024 2:16AM | 60 | |||
| 1918189 | Active | Dec 15 2023 12:16PM | $848,500 | 60 |
Learn More About This Listing
Listing Broker
![]()
Listing Courtesy of
Real Estate One
Office Address 521 Randolph Street
THE ACCURACY OF ALL INFORMATION, REGARDLESS OF SOURCE, IS NOT GUARANTEED OR WARRANTED. ALL INFORMATION SHOULD BE INDEPENDENTLY VERIFIED.
Listings last updated: . Some properties that appear for sale on this web site may subsequently have been sold and may no longer be available.
Our Michigan real estate agents can answer all of your questions about 712 Cherokee Street, Traverse City MI 49684. Real Estate One, Max Broock Realtors, and J&J Realtors are part of the Real Estate One Family of Companies and dominate the Traverse City, Michigan real estate market. To sell or buy a home in Traverse City, Michigan, contact our real estate agents as we know the Traverse City, Michigan real estate market better than anyone with over 100 years of experience in Traverse City, Michigan real estate for sale.
The data relating to real estate for sale on this web site appears in part from the IDX programs of our Multiple Listing Services. Real Estate listings held by brokerage firms other than Real Estate One includes the name and address of the listing broker where available.
IDX information is provided exclusively for consumers personal, non-commercial use and may not be used for any purpose other than to identify prospective properties consumers may be interested in purchasing.
 Northern Great Lakes REALTORS® MLS. All rights reserved.
Northern Great Lakes REALTORS® MLS. All rights reserved.
